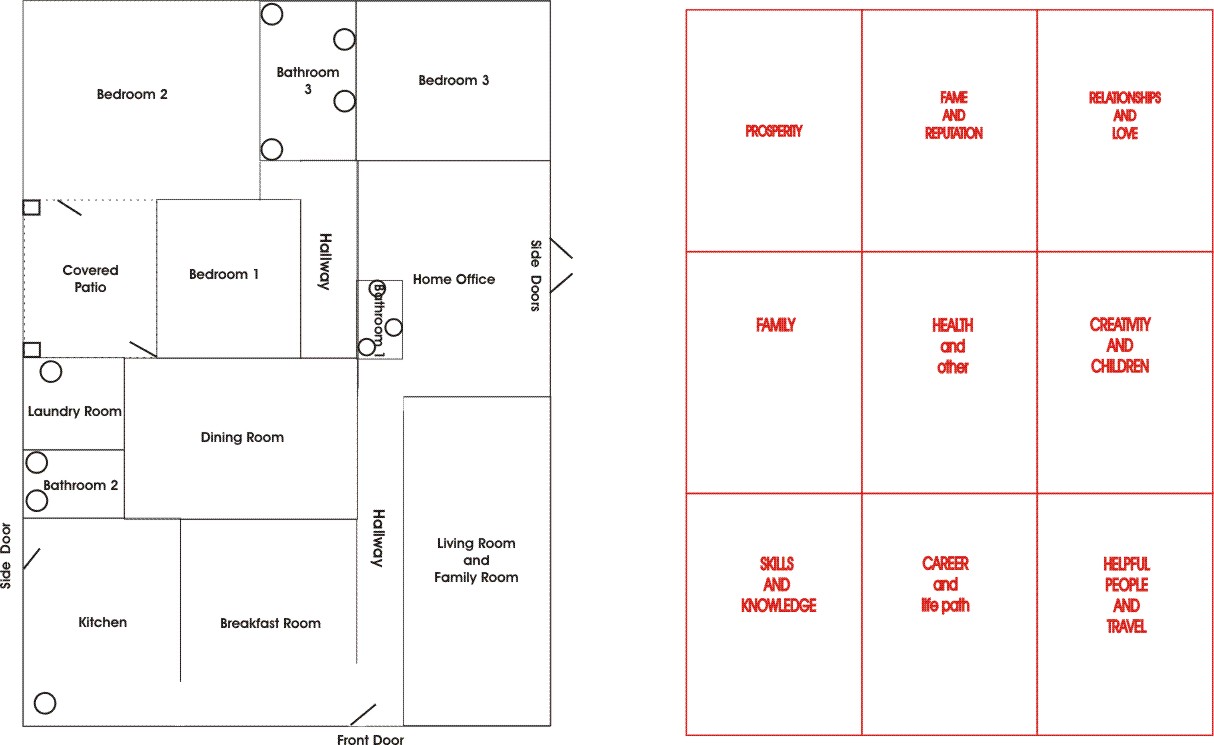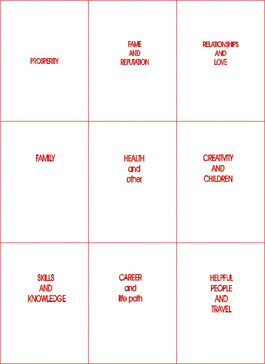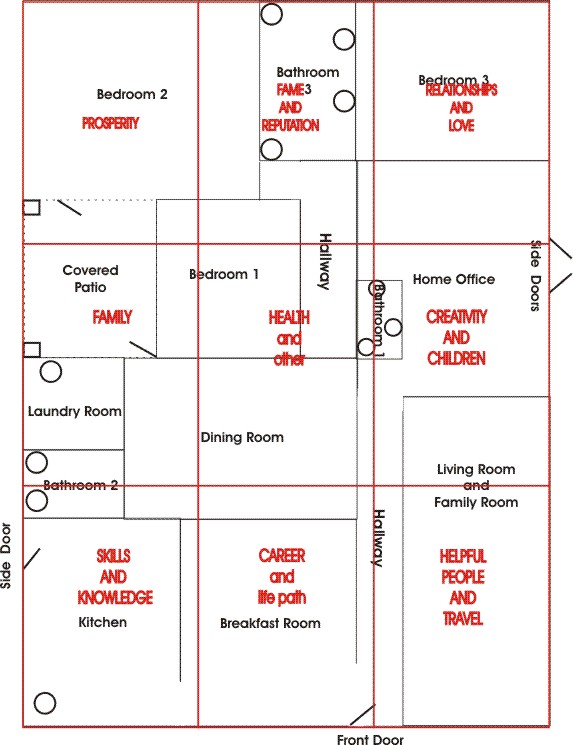Now that we have laid out some Feng Shui basics it’s time to start putting them to use.
First you must draw out a floor plan of your home or place of business. Although the floor plan does not have to be exactly to scale you should get as close to scale as possible. When that is done you need to create a bagua grid that matches the outside perimeter of the structure that you are going to Feng Shui.
Here is an example of a floor plan for a residence with a matching bagua:
(Click Image to enlarge)
 Explanation of Symbols on the Floor Plan:
Explanation of Symbols on the Floor Plan:
- The small circles represent drains. Anything that allows water to drain must be identified. This includes sinks, toilets, showers, bathtubs, floor drains and washing machines.
- The diagonal slashes represent doorways that lead to the outside of the structure.
- If there is a covered outside area, such as a patio, the posts that support the cover must be indicated so that we know it is not a missing piece. Missing pieces will be discussed later.
Placing the Bagua Grid:
Draw the bagua grid over the floor plan or, if you are using some drawing software, drag and center the bagua over your floor plan. In Western Feng Shui the front door of the structure determines the orientation of the grid. Place the grid as shown in the example below.
Here is the example floor plan with a matching bagua grid placed over it:
(Click Image to enlarge)
Next: I will discuss the floor plan that I created with the bagua grid placed over it.
Hits: 449


